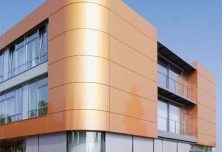HBPO GmbH
| Architect | Matern und Wäschle |
| Completed | 2006 |
| Product | ALUCOBOND® A2, 4 mm |
YOUNG, DYNAMIC AND FUTURE-ORIENTED
A building for a flexible working place:After only 10 months of construction, the global headquarters of the HBPO arose at Rixbecker Street 111. This building is the first phase of a new geographic expansion, with the basic design objectives of innovation, independence, and connectivity. Clad in over 1 000m² of new ALUCOBOND® Spectra Copper, the architects Matern & Wäschle, Paderborn strove to present a new rendition of the existing community image. The cupreous colour is a modern interpretation of brick, and harmonizes the new facility with the neighboring buildings in the traditional Wilhelminian style. The folding of the panels at the reveals and smooth fabrication of the corner curves with a bending radius of 1.80m were achieved in single panel applications; a testament to ALUCOBOND®‘s formability and rigidity. The complex reflects the philosophy of its future-oriented employees and supports the modern work organization with its communicative, bright and flexible rooms. New working places for up to 120 staff members were created on a gross surface of 3 000 m². On the ground floor the prototype hall is integrated, whereas the central atrium joins the upper floors and carries the interoffice communication. The HBPO is the only company worldwide specialized in concept development, construction and integration, assembling and logistics of complex front-end modules. The innovative image of the company was visualized with the new company headquarters. Elegance and modernity are perfectly portrayed with ALUCOBOND® in Spectra Copper.




